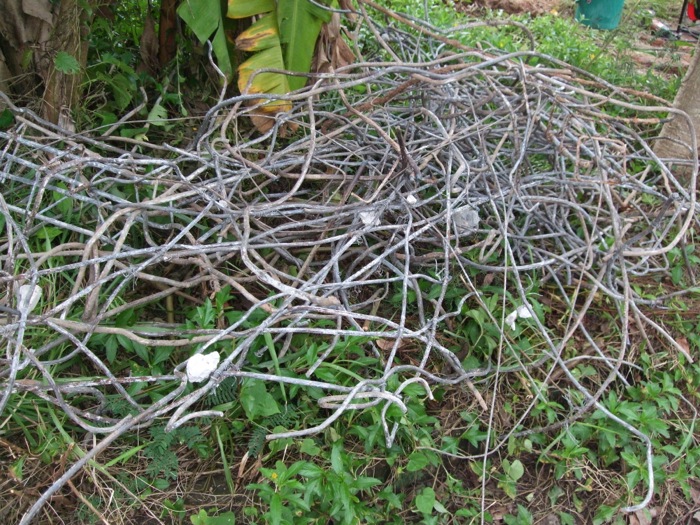Construction of the new home is to begin in around a months time, though a firm date has not yet been set.



Blog



NKD was formed in 2009 and employs Thai and English speaking professionals in order to deliver first class design and construction services. We have the experience and capacity to see your project through from the initial concept to final design, structural engineering and then on to construction, interior design and garden landscaping.
Whatever your budget or preferred style, contact us to find out how we can help you realise your dream home.
We also offer complete design and construction services for commercial properties such as restaurants, bars, coffee shops, hotels, resorts, guest houses or offices.
So, if you need an architect, structural engineer, house builder, swimming pool design and construction, interior designer, or garden landscaping, we offer a one-stop-shop solution for all your design and construction needs.
We are based in Nong Khai, Thailand, though we can undertake projects throughout Isaan, including Khon Kaen, Udon Thani and beyond. We also offer our design and construction services in Vientiane and throughout Laos.
Nong Khai Design Co., Ltd. | Prajak Sillapakhom Alley, Nai Mueang, Nong Khai, 43000, Thailand