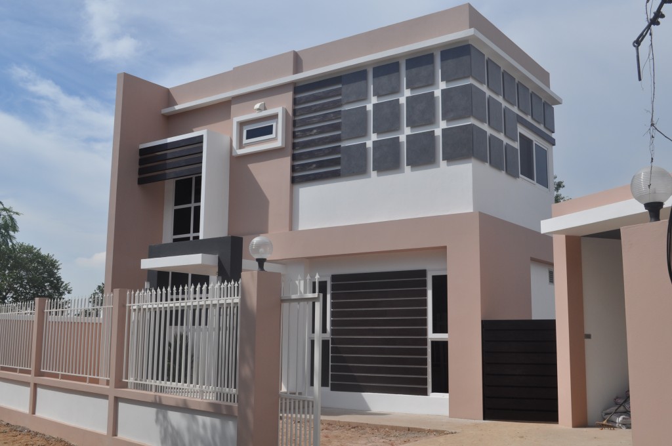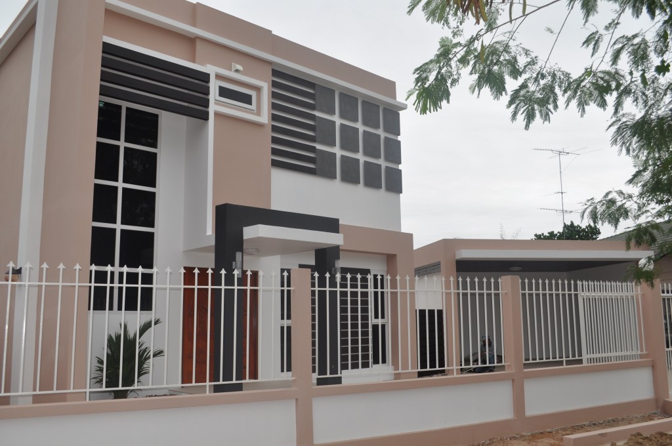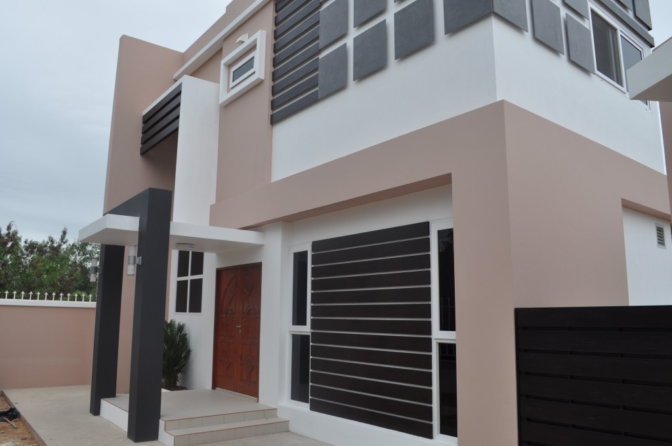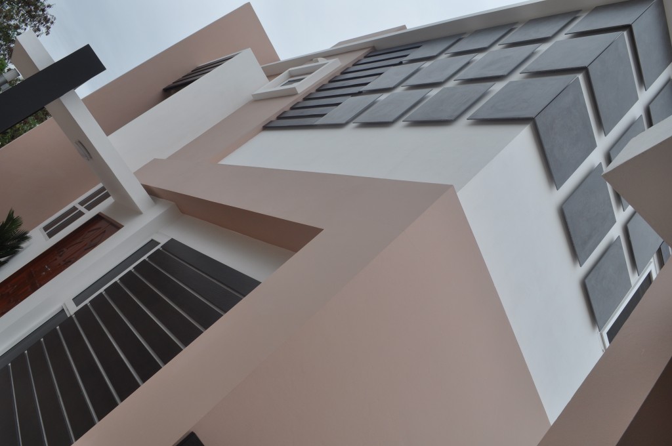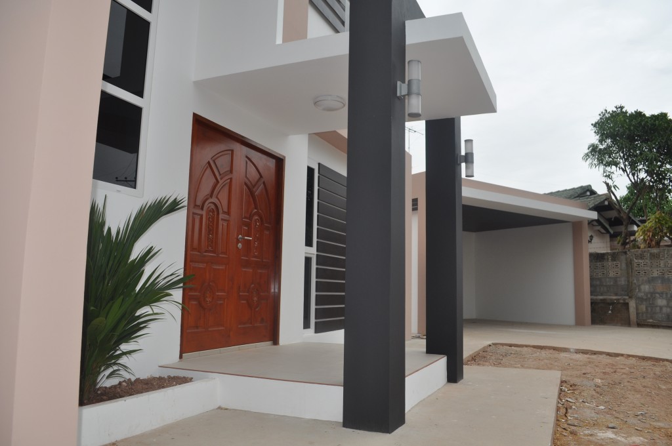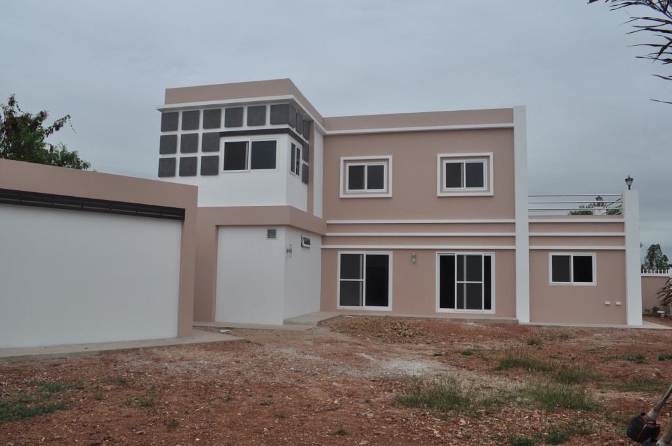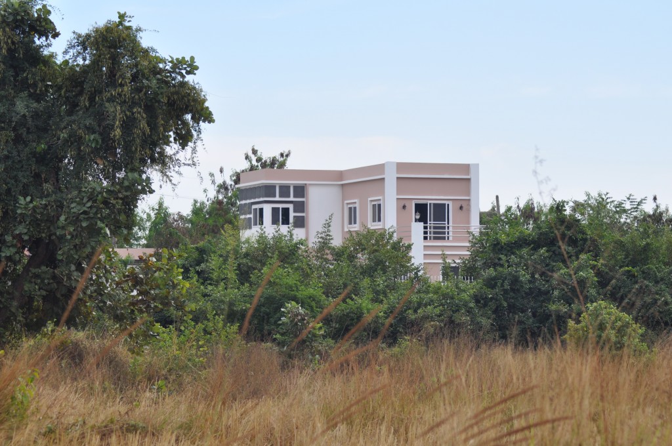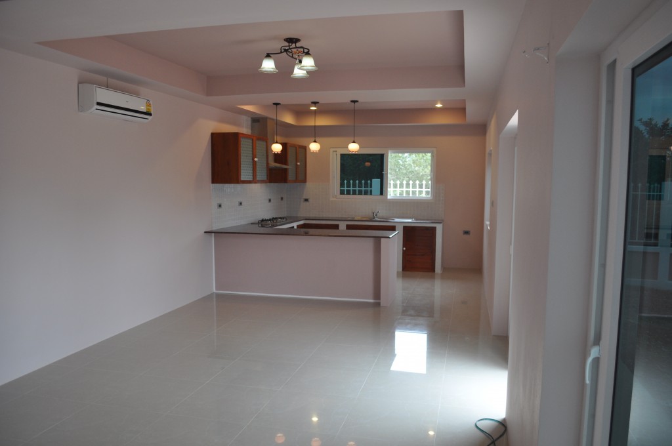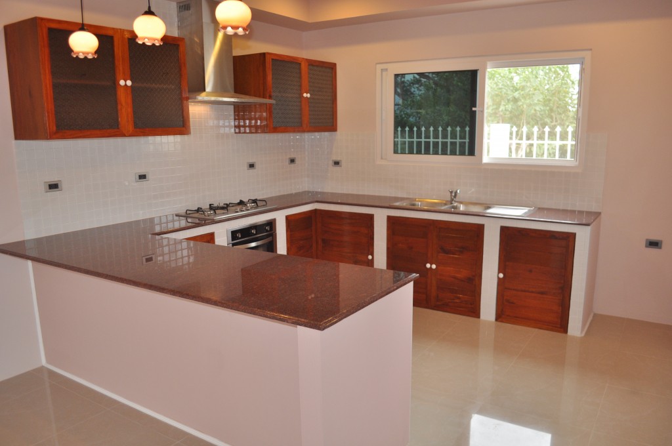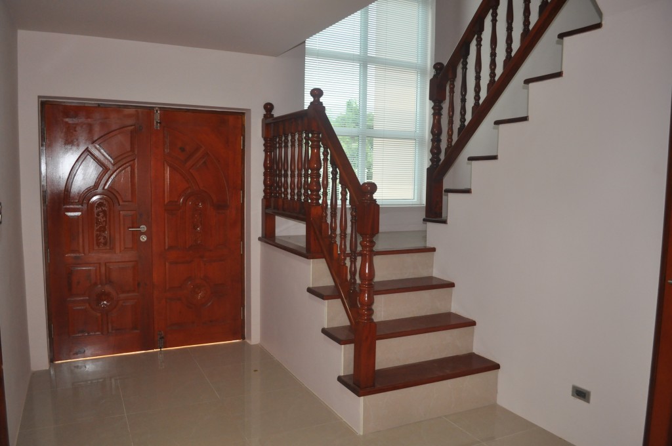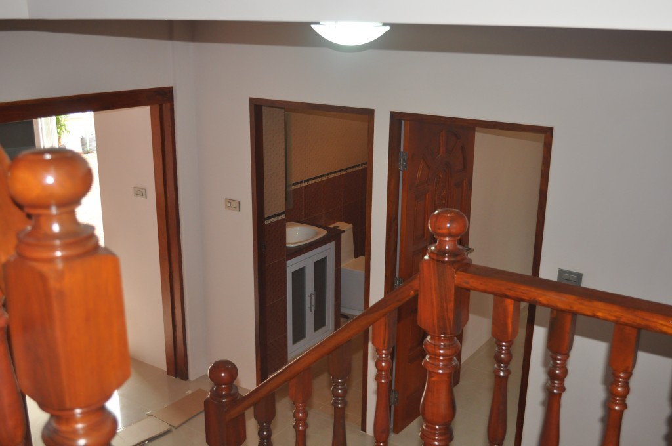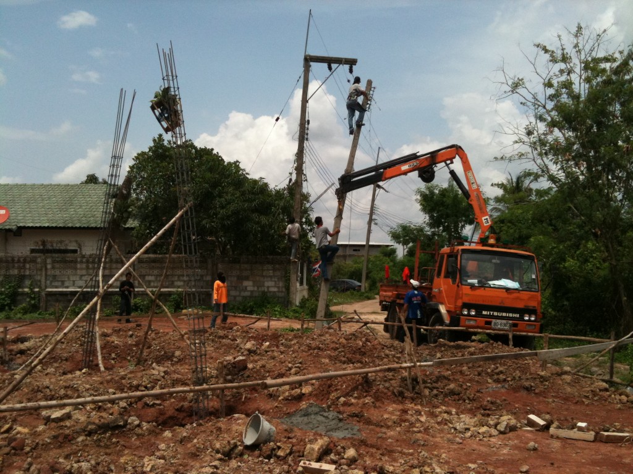We completed our second project in Thip Thani in december of last year and handed the keys over to a happy customer, just in time to move in for Christmas.
A client can have as much or as little involvement as they wish with the design of their home. Some like to leave all of the decisions to the designer, whilst some have a very clear idea in their mind of the look they are trying to achieve. With this property, it was a mixture of the two cases in that I was responsible for the exterior design, and the client made all of the interior styling choices around a layout that I had provided. The project was carried out on a fixed price bases, with a set budget for things such as tiles, paint, granite counter tops etc... Our client then chose the interior finishes receiving a rebate if under budget and paying an excess if over the allowed budget. This suited him as it meant he was able to chose exactly what he wanted and also allowed him to find his own savings on certain things and then use that to upgrade on other features.
We had originally bought the land for development and the contract we had with the client was for the land and for the design and construction of the home. Garden landscaping was not something that was covered in this case as it was something that the client wanted to undertake, allowing himself time to live in the property and develop the garden over time to suit him.
