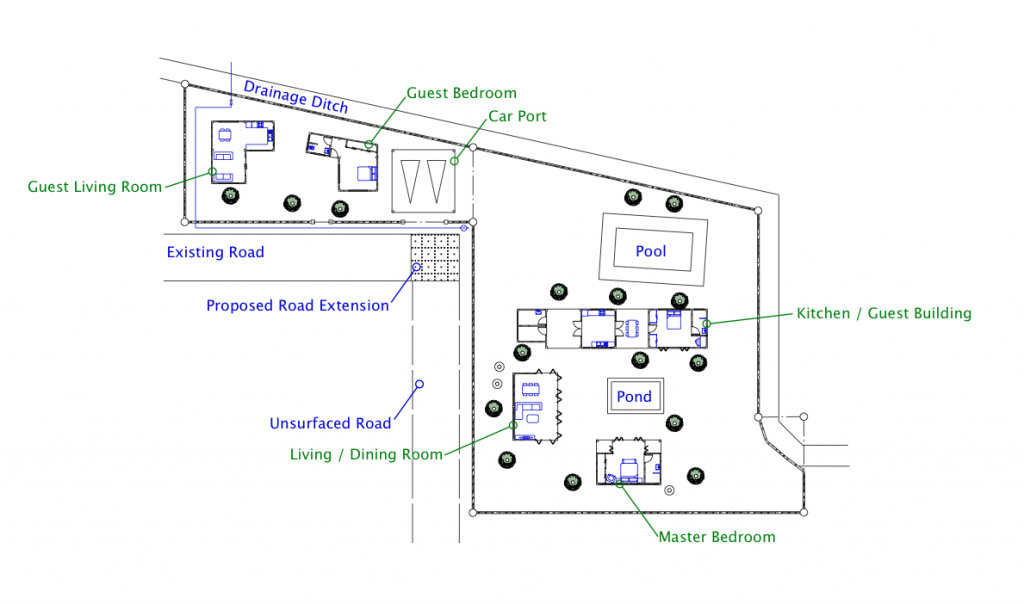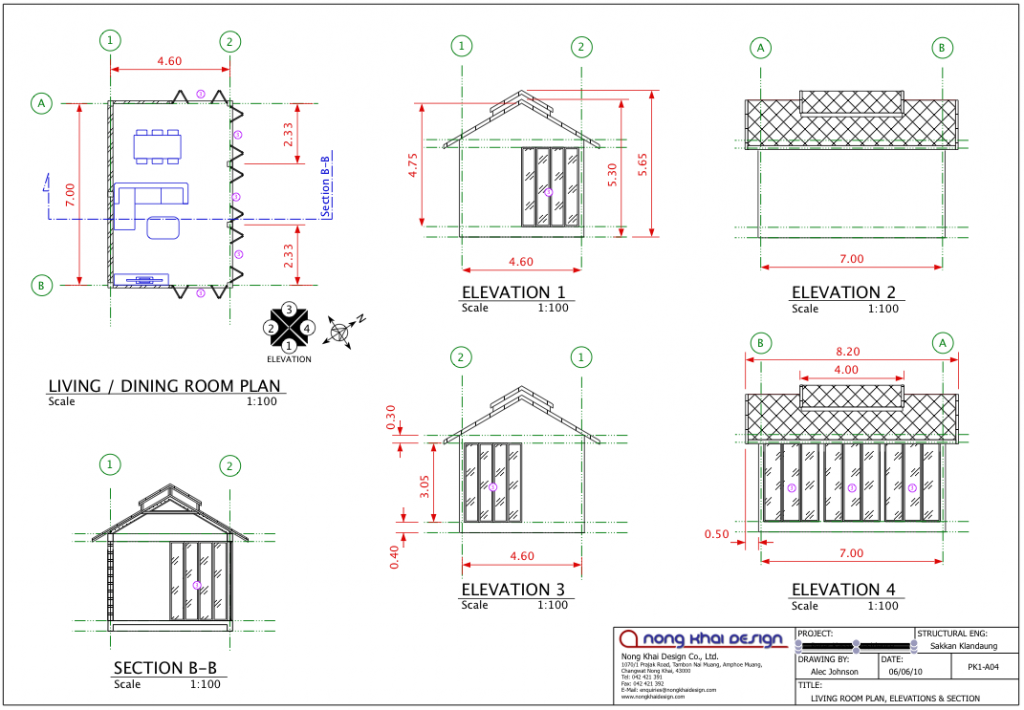Our friend came to us with a clear picture of exactly what he was going to build and asked if we could develop the concept into a full set of architectural and engineering drawings and submit them to the Nong Khai planning department for approval. We produced the drawings and after jumping a few hurdles with the local planning department, permission to build was granted and construction is now well underway and, in fact, nearing completion. Our friend is managing the build himself and I am excited to see the finished property because it is sure to be stunning and something quite unique for Nong Khai. Certainly, from my last visit, the site is really beginning to take shape and his eye for detail is clearly evident in the concept and in the build so far.
With his permission, I shall try to add some photos of the finished home once complete. In the mean time, here are a few of the engineering drawings that we produced for the project.







